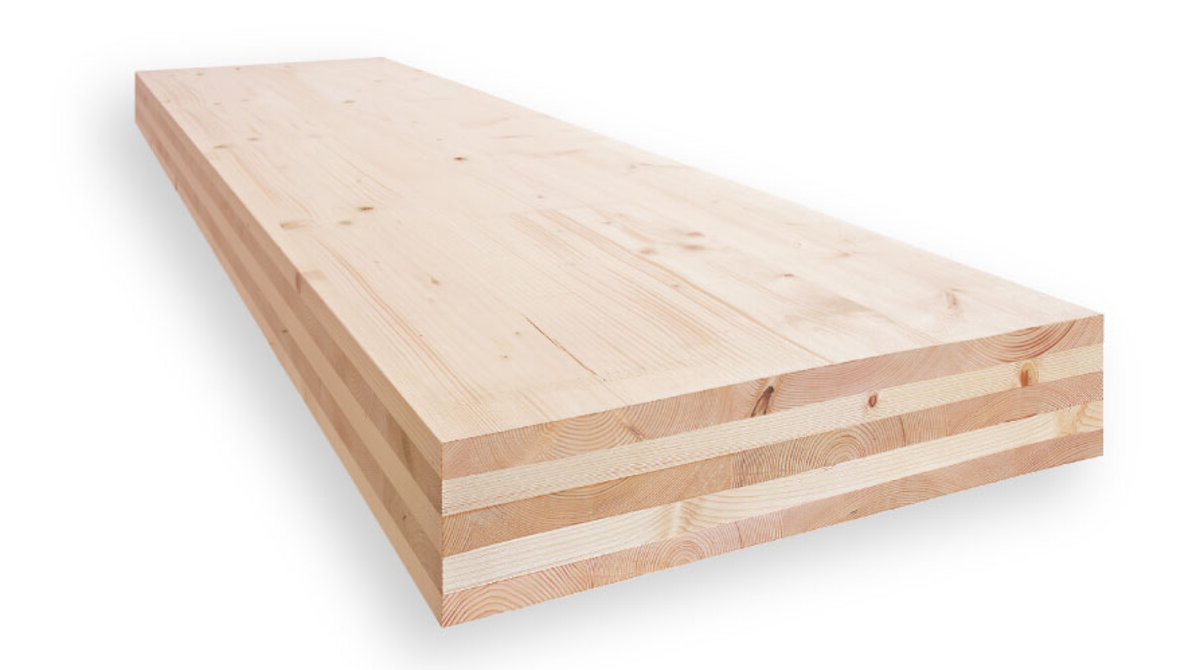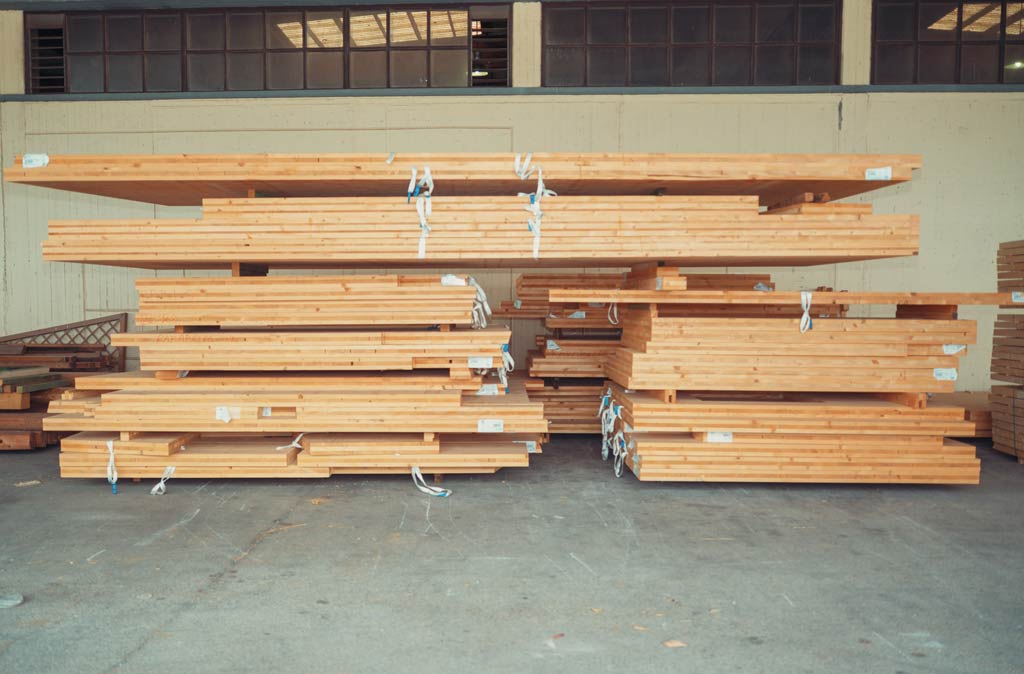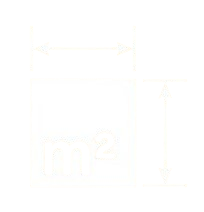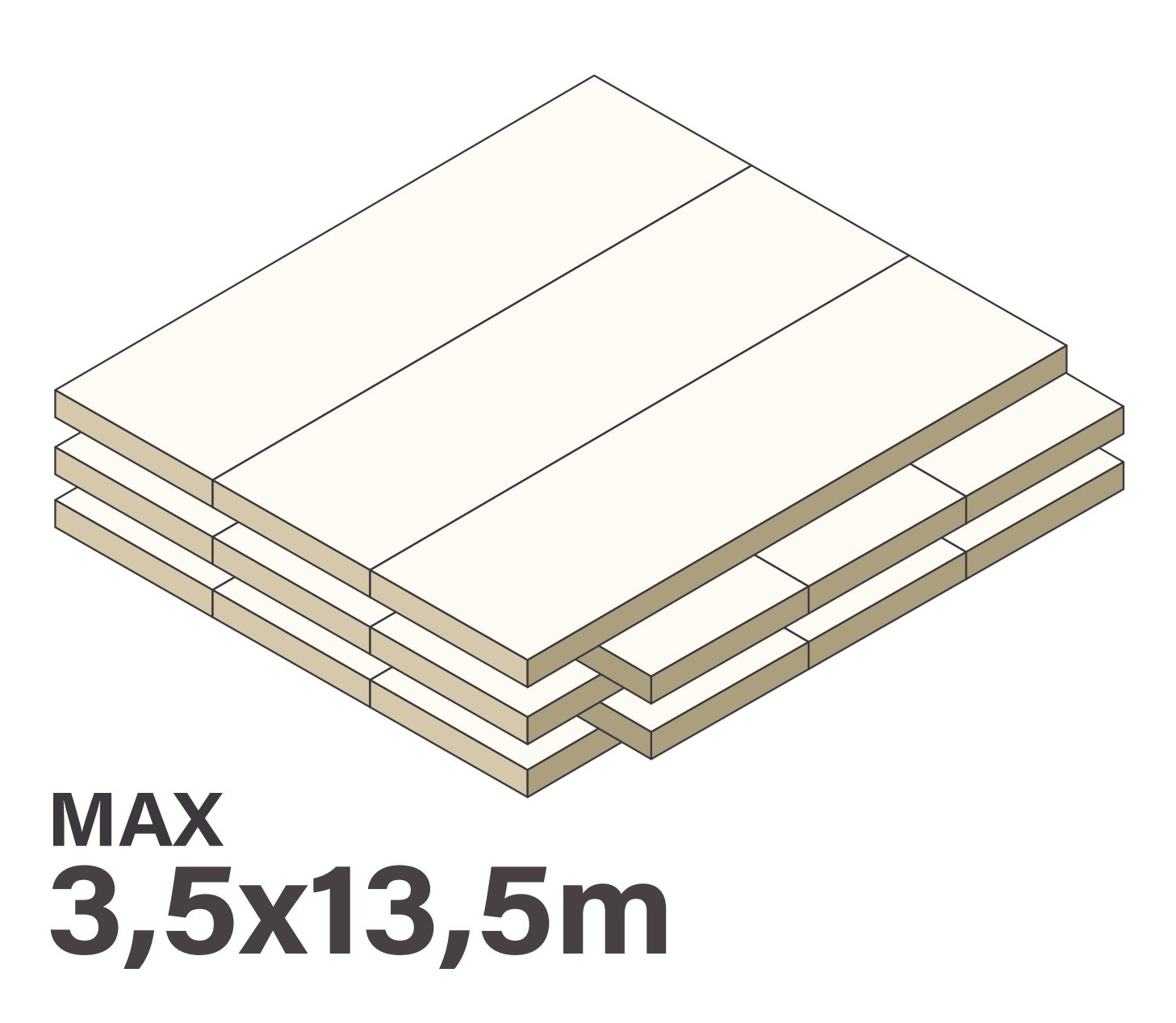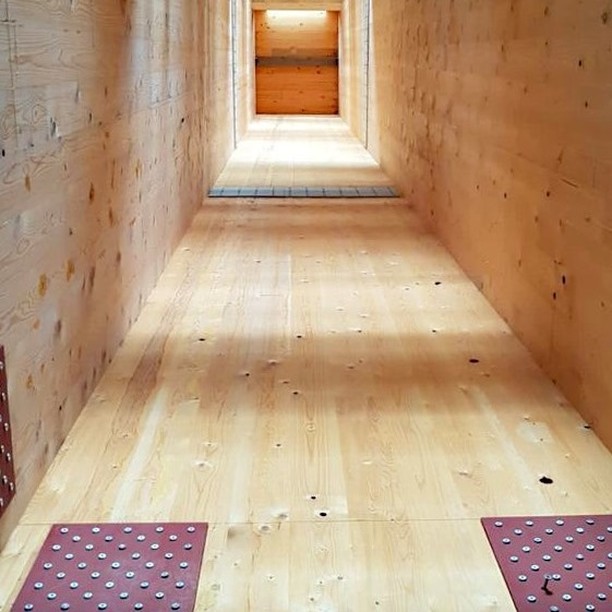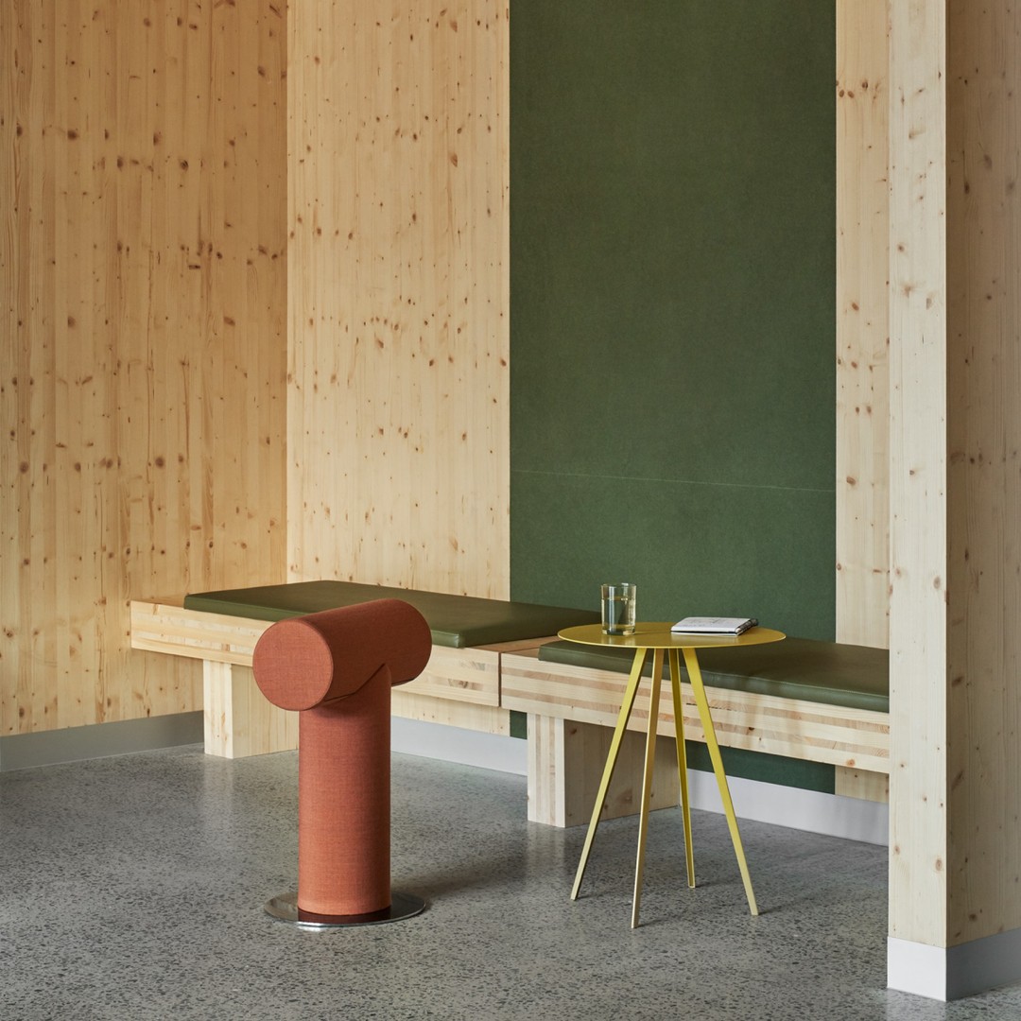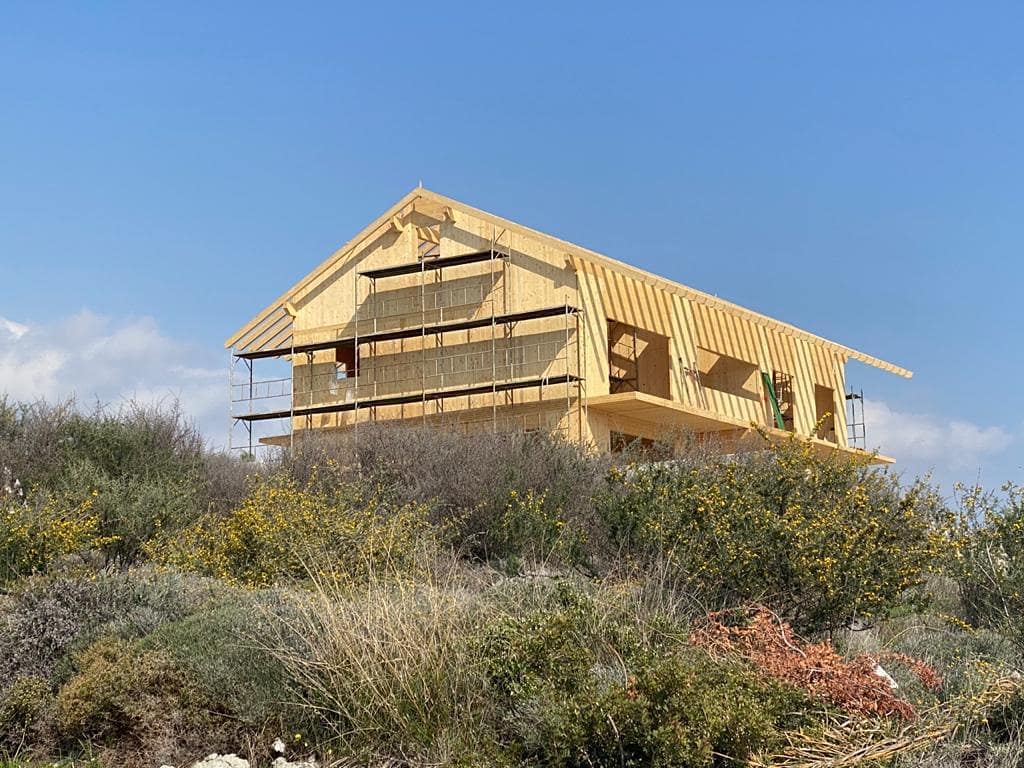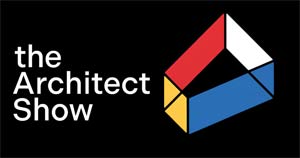ETA-12/0347 includes all characteristics of XLAM DOLOMITI panels (strengths, moduli of elasticity, etc.).
Note on charring: When the residual thickness of a layer during charring is 3 mm, it is considered to fully delaminate and is not included in the remaining section. Applies to outer and inner layers during fire exposure.
|
Example values from ETA tables
|
| Property |
Symbol |
Value |
| Thermal conductivity |
λ |
0.12 W/(mK) |
| Specific heat capacity |
Cp |
1600 J/(kgK) |
| Recommended charring rate |
— |
0.7 mm/min |
|
Modulus of elasticity
|
| Description |
Symbol |
Value |
| Mean modulus parallel to grain |
E0,mean |
11,000 MPa |
| Characteristic modulus parallel |
E0,05 |
7,400 MPa |
| Mean modulus perpendicular to grain |
E90,mean |
370 MPa |
| Mean shear modulus |
Gmean |
690 MPa |
|
Strength values
|
| Description |
Symbol |
Value |
| Bending strength |
fm,k |
24 MPa |
| Tension parallel to grain |
ft,0,k |
14 MPa |
| Tension perpendicular to grain |
ft,90,k |
0.4 MPa |
| Compression parallel to grain |
fc,0,k |
21 MPa |
| Compression perpendicular to grain |
fc,90,k |
2.5 MPa |
| Shear |
fv,k |
4 MPa |
Minimum board strength class C24 (reference UNI-EN338/2009).
Characteristic density: 350 kg/m³, mean density: 420 kg/m³.
